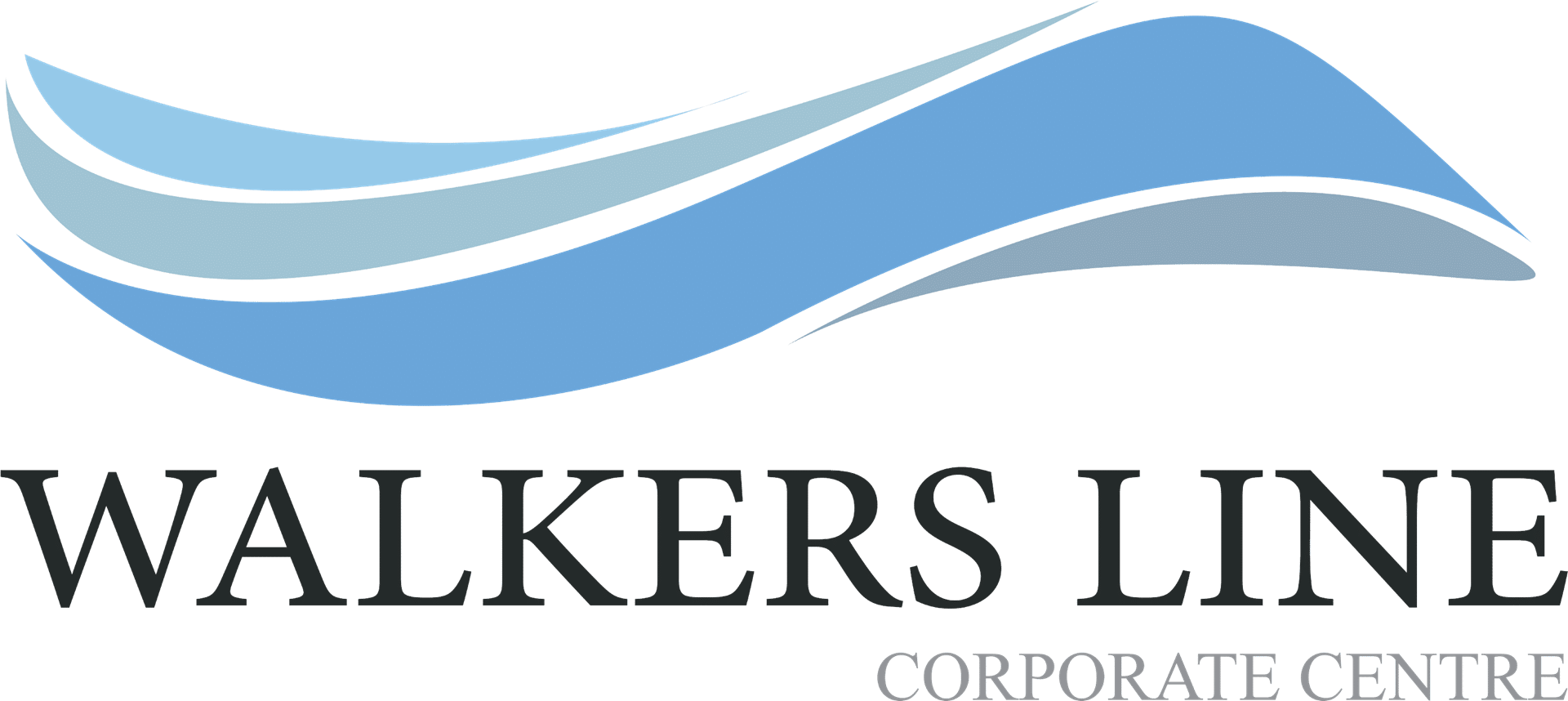Walkers Line Corporate Centre is a 22.96 net acre development strategically located at the northwest corner of Walkers Line and the QEW in Burlington, Ontario. The development will feature both flex office and industrial buildings.
Two single-storey Class "A" office buildings totaling 89,500 square feet. Positioned with direct exposure to the QEW, the flex office buildings will provide for corporate branding, premium parking at approximately 5 stalls per 1,000 sf leased, low gross-up (1%), and modern office designs and layouts for optimal efficiencies.
Three mid-bay, dock level loading, multi-tenant industrial buildings will feature 28' and 32' clear ceilings, ESFR sprinklers and LED lighting.
Building A: 43,189 sf | FULLY LEASED
Building B: 46,314 sf | 25,485 sf remaining (divisible to 5,705 sf)
Starting Net Rent: $19.00 psf
Additional Rent: $7.35 psf (2025 est.) (excludes janitorial, utilities & management fee)
Tenant Improvement Allowance: Negotiable
Parking: 443 stalls (4.95 per 1,000 sf leased)
Building E: Fully Leased
Building F: Fully Leased
Building C: Fully Leased

Director, Industrial Leasing - Eastern Canada
jleon@hopewell.com
Jeff Flemington | 905.283.2336 | jeff.flemington@avisonyoung.com
Patrick Campbell | 905.283.2345 | patrick.campbell@avisonyoung.com